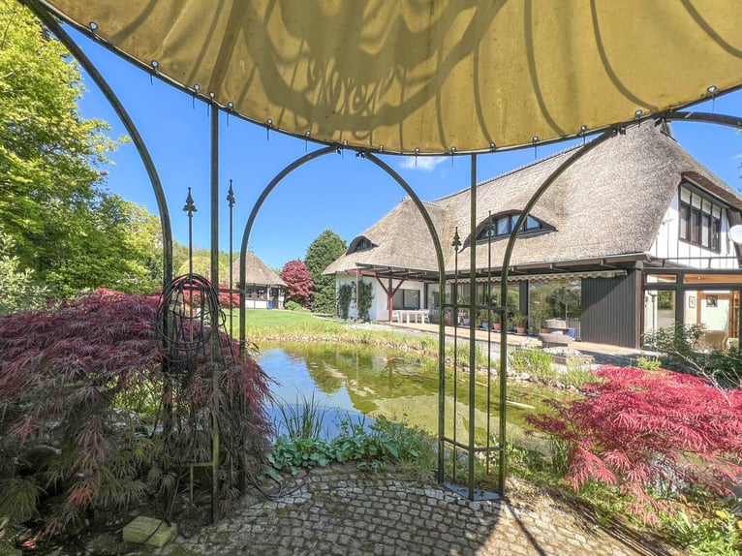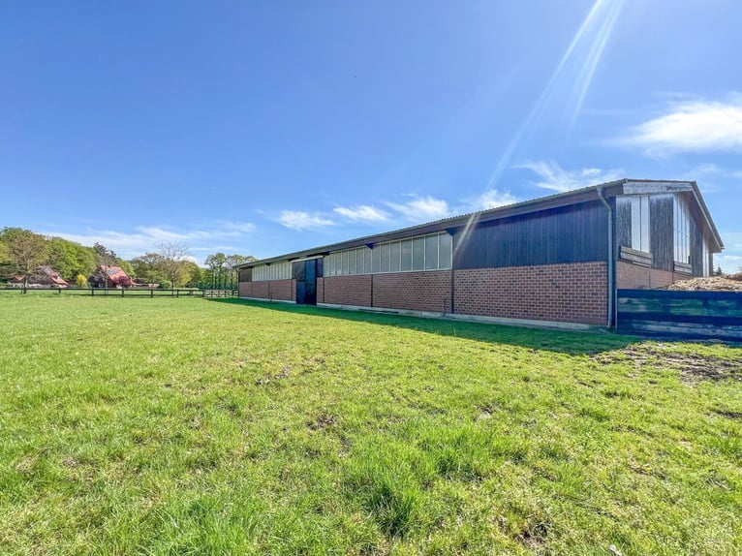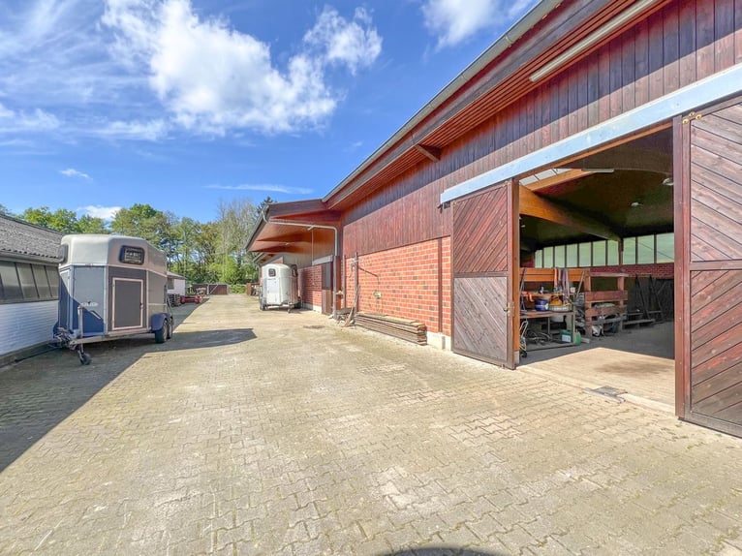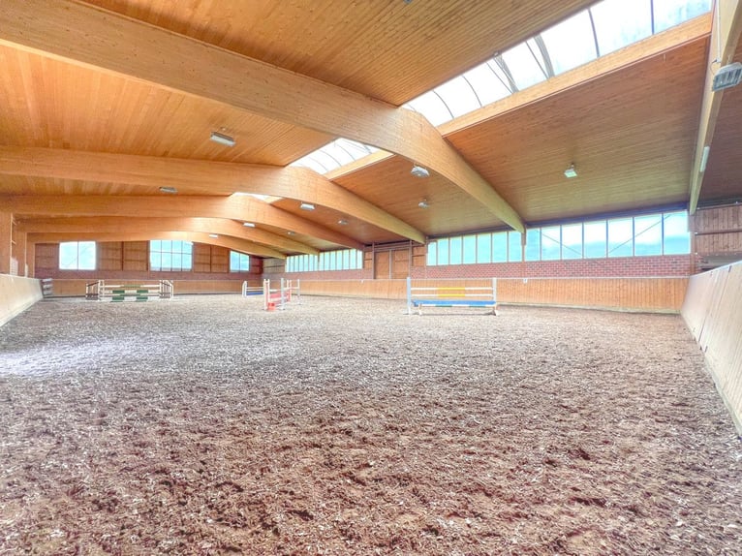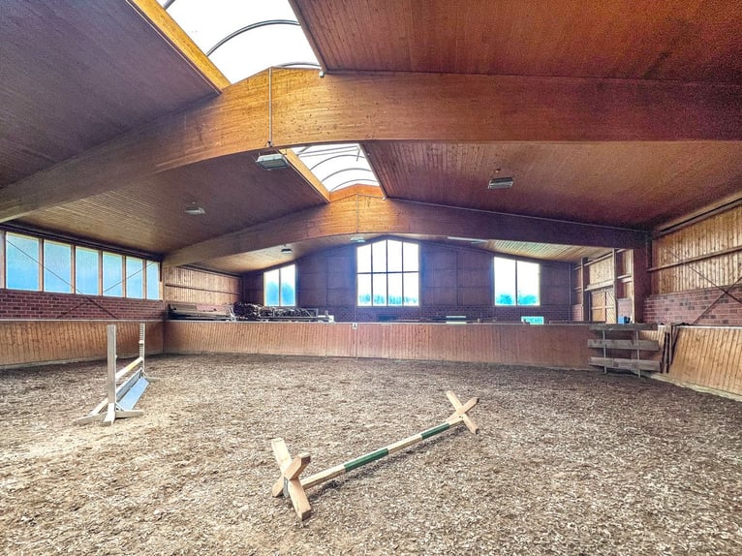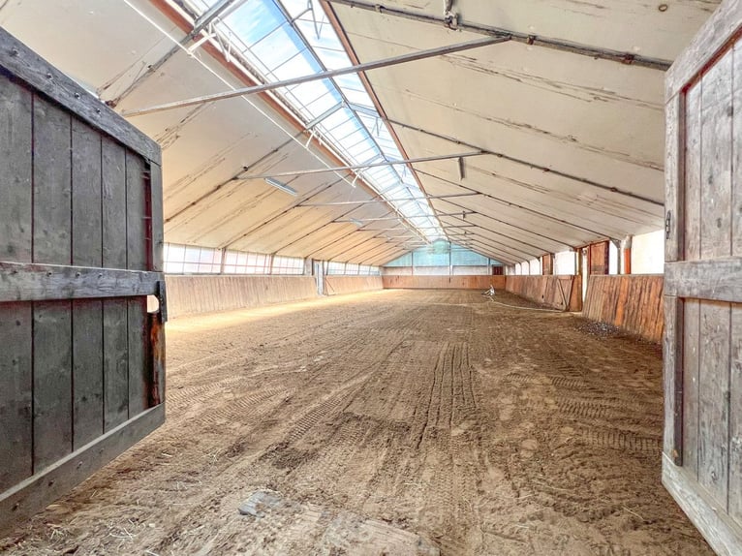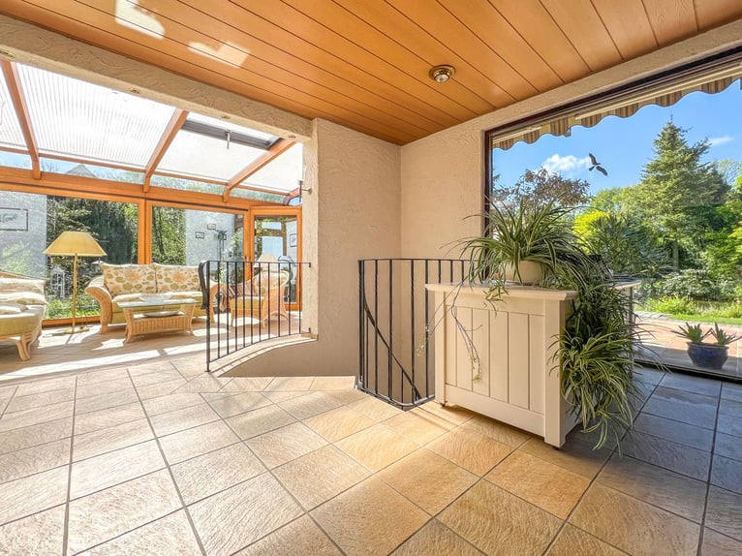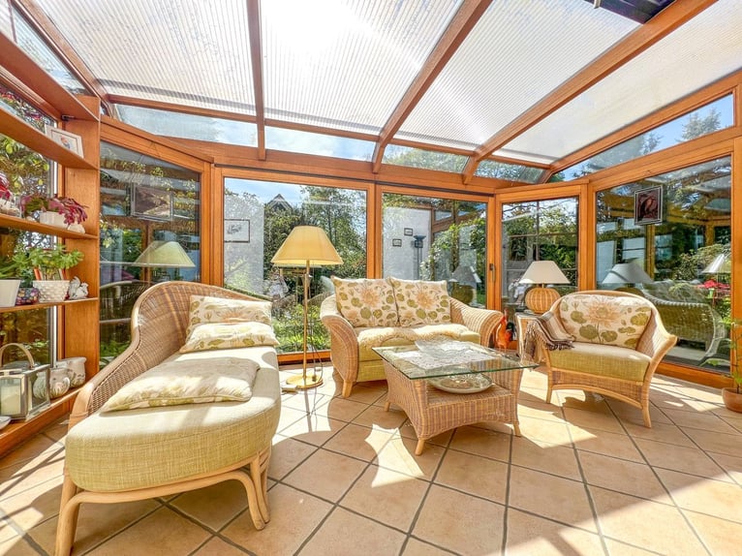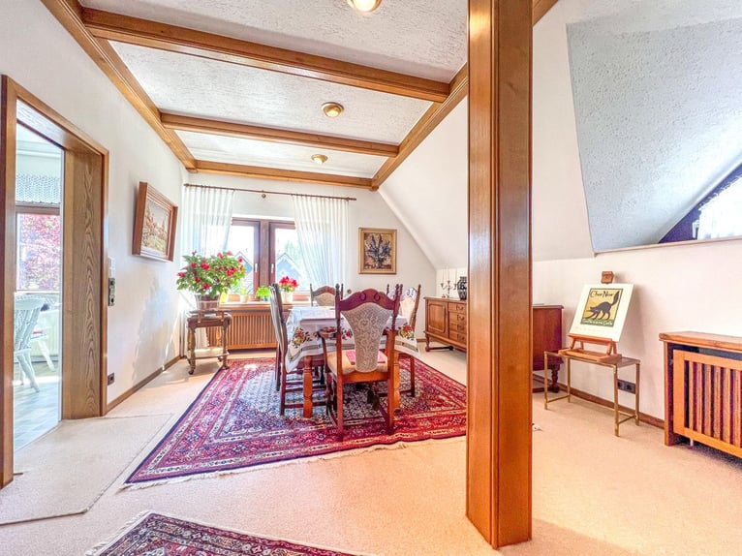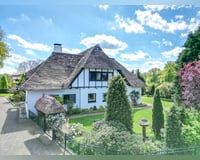
Exklusiv und zentral: Reetdachhaus mit privater Reitanlage
Tipo di inserzione: Piccoli annunci
ID dell'annuncio: 4137354
Data di pubblicazione: 16.07.2024
Annunci chiamata: 4563
Annuncio annotato: 87
1.650.000,00 €
1.650.000,00 €
Invia un'email all’offerente
Proprietà equestri
Usato
Descrizione
Tedesco
- Inglese
- Polacco
- Italiano
- Svedese
- Olandese
- Spagnolo
- Francese
- Tedesco
Lagebeschreibung: Das Wohnhaus wurde 1971 auf einem ca. 17.117,00 qm großen Grundstück in beliebter Lage von Nordhorn erbaut. Die Lage bietet die idyllische Ruhe des Landlebens in direkter Nähe zum Zentrum von Nordhorn und dem malerischen Kloster an der Vechte. So entsteht eine perfekte Balance zwischen ländlicher Idylle und städtischem Leben. Für spontane Ausflüge in die Natur bietet die direkte Umgebung zahlreiche Möglichkeiten - ob zu Fuß oder mit dem Fahrrad. Einkaufsmöglichkeiten, Schulen, Kindergärten, Banken, Restaurants, ärztliche Versorgung und Apotheken sind in wenigen Minuten zu erreichen. Beschreibung: Das Wohnhaus: Diese einzigartige Immobilie im Charakter eines Landhauses, mit einer Wohnfläche von ca. 380 qm, besticht durch ihre vielseitigen Nutzungsmöglichkeiten. Sie bietet ideale Voraussetzungen sowohl für große Familien als auch für die Nutzung als Mehrgenerationenhaus. Die Aufteilung im Haus ergibt sich wie folgt: Erdgeschoss: - großzügiger Wohnbereich mit Kamin und direktem Zugang zu einem Wintergarten - lichtdurchfluteter Wintergarten mit Fußbodenheizung und direktem Zugang auf die Terrasse und in den gepflegten Garten - Esszimmer - Küche - (Eltern-) Schlafzimmer - zwei Kind- / Gäste- / Bürozimmer - Tageslichtbad - Windfang / Eingangsbereich - Gäste-WC Dachgeschoss: - großzügiges Wohn- und Esszimmer - Küche - drei Kind- / Gäste- / Bürozimmer - Tageslichtbad - Gäste-WC - Flur Garten: Die großzügige Terrasse mit einer Markise bietet den perfekten Ort, um das Leben im Freien zu genießen. Der ansprechende Koiteich verleiht dem Garten eine besondere Atmosphäre. Ein Teehaus mit Reetdach ist der perfekte Ort für ruhige Momente oder gesellige Treffen. Der Gartenbereich ist komplett eingezäunt und bietet Privatsphäre und räumliche Trennung zur Reitanlage. Reitanlage: Die gepflegte und hochwertige Reitanlage lässt keine Wünsche offen. Durch die geschickte Aufteilung der Reitanlage und der Separierung zum privaten Wohnbereich mit einer eigenen Hofauffahrt ist die Reitanlage flexibel nutzbar zum Beispiel als Zucht-, Sport- oder Reitbetrieb. Für eine komfortable Unterbringung Ihrer Pferde stehen 19 großzügige Pferdeboxen mit Wassertränken zur Verfügung. Eine Wasseraufbereitungsanlage sorgt für eine gute Wasserqualität. Durch die besondere Größe können ein Teil der Boxen auch als Abfohlboxen genutzt werden. Die lichtdurchflutete Reithalle wurde 2006 erbaut und ist ein wahrer Traum für jeden Reiter. Mit ihrer Größe von 40 m x 20 m (Hufschlagmaß) bietet sie optimale Bedingungen für das tägliche Training. Zusätzliche 140 qm Mehrzweckfläche komplettieren die Reithalle. Durch die gute Dämmung der Reithalle nutzen Sie diese Jahreszeiten unabhängig. Eine große Mistplatte befindet sich hinter der Reithalle. Für das weitere Training schafft die zusätzliche Bewegungshalle mit einer Größe von 33 m x 12,5 m (Hufschlagsmaß) ideale Voraussetzungen. Beide Hallen sind mit einem Trecker o.ä. für die Bodenpflege zu befahren und verfügen über mehrere Wasseranschlüsse. Die Nebengebäude eignen sich perfekt für die ordnungsgemäße Lagerung von Heu und Stroh und der Unterbringung von landwirtschaftlichen Maschinen. Für die bestmögliche Pflege der Pferde sind ein Solarium, ein gefliester Warmwasserwaschplatz und ein Außenwaschplatz vorhanden. Eine Stallküche, eine Sattelkammer und ein WC befinden sich ebenfalls in den Nebengebäuden. Weideflächen: Im Eigentum stehen ca. 9.000 qm direkt angrenzende Weideflächen, weitere 1,2 ha sind vom Eigentümer hinzugepachtet. Massive Holzzäune arrondieren die Flächen. PV-Anlage: Auf den Dächern der Stallungen, der Bewegungshalle und der Reithalle befindet sich eine PV-Anlage aus 2012 und aus 2022 mit einer Leistung von insgesamt 20,6 kWp. Ein Batteriespeicher vervollständigt die Nutzung der Solarenergie. Ausstattung: - Reetdachhaus - elektrische Rollläden - Treppenlift - Gaszentralheizung aus 2017 - zwei Kaminöfen - zwei Garagen mit elektrischen Sektionaltoren, mit drei Stellplätzen - Glasfaseranschluss - Pferdesolarium - gefliester Innenwaschplatz mit Warmwasser - Außenwaschplatz - Wasseraufbereitungsanlage - Mistplatte Flächenangaben: - Wohnhaus: ca. 380 qm - Reithalle: ca. 1.020 qm - Pferdeboxen, Garage und Nebengebäude: ca. 207 qm - Bewegungshalle mit Pferdeboxen: ca. 1.040 qm - Weidefläche: ca. 9.000 qm Käuferprovision: 2,97 % inkl. gesetzl. MwSt.
Questo testo è stato tradotto automaticamente.
Location description: The residential house was built in 1971 on a plot of approx. 17,117.00 sqm in a popular location in Nordhorn. The location offers the idyllic tranquility of country life in close proximity to the center of Nordhorn and the picturesque monastery on the Vechte. This creates a perfect balance between rural idyll and urban life. The immediate surroundings offer numerous opportunities for spontaneous excursions into nature - whether on foot or by bike. Shopping facilities, schools, kindergartens, banks, restaurants, medical care and pharmacies can be reached in just a few minutes. Description: The apartment building: This unique property in the character of a country house, with a living space of approx. 380 sqm, impresses with its versatile usage options. It offers ideal conditions for large families as well as for use as a multi-generational home. The layout of the house is as follows: First floor: - spacious living area with fireplace and direct access to a conservatory - light-flooded conservatory with underfloor heating and direct access to the terrace and the well-kept garden - dining room - kitchen - (master) bedroom - two children's / guest / office rooms - Daylight bathroom - Vestibule / entrance area - guest WC Top floor: - spacious living and dining room - kitchen - three children's / guest / office rooms - daylight bathroom - guest WC - hallway garden: The spacious terrace with an awning offers the perfect place to enjoy outdoor living. The attractive koi pond gives the garden a special atmosphere. A teahouse with a thatched roof is the perfect place for quiet moments or social gatherings. The garden area is completely fenced and offers privacy and spatial separation from the equestrian facility. Riding facilities: The well-kept and high-quality riding facility leaves nothing to be desired. Thanks to the clever layout of the equestrian facility and the separation from the private living area with its own driveway, the equestrian facility can be used flexibly, for example as a breeding, sports or riding farm. There are 19 spacious horse boxes with water troughs to provide comfortable accommodation for your horses. A water treatment system ensures good water quality. Due to their special size, some of the boxes can also be used as foaling boxes. The light-flooded indoor riding arena was built in 2006 and is a dream come true for every rider. With its size of 40 m x 20 m (hoof beat size), it offers optimal conditions for daily training. An additional 140 square meters of multi-purpose space complete the riding hall. Thanks to the good insulation of the indoor riding arena, you can use it all year round. A large manure slab is located behind the riding hall. The additional exercise arena, measuring 33 m x 12.5 m (hoof-box size), provides ideal conditions for further training. Both halls can be accessed with a tractor or similar for ground maintenance and have several water connections. The outbuildings are perfectly suited for the proper storage of hay and straw and the accommodation of agricultural machinery. For the best possible care of the horses, there is a solarium, a tiled hot-water washing area and an outdoor washing area. A stable kitchen, tack room and WC are also located in the outbuildings. Pasture areas: Approx. 9,000 sqm of directly adjacent pasture land is owned, with a further 1.2 ha leased from the owner. Solid wooden fences round off the areas. PV system: A PV system from 2012 and 2022 with a total output of 20.6 kWp is located on the roofs of the stables, the exercise hall and the indoor riding arena. A battery storage system completes the use of solar energy. Equipment: - Thatched roof house - Electric shutters - stair lift - Gas central heating from 2017 - two wood-burning stoves - two garages with electric sectional doors, with three parking spaces - fiber optic connection - horse solarium - Tiled indoor washing area with hot water - outdoor washing area - water treatment plant - manure slab Area details: - Residential building: approx. 380 sqm - Riding hall: approx. 1,020 sqm - Horse boxes, garage and outbuildings: approx. 207 sqm - Indoor exercise arena with horse boxes: approx. 1,040 sqm - Pasture area: approx. 9,000 sqm Buyer's commission: 2.97 % incl. VAT.
Questo testo è stato tradotto automaticamente.
Opis lokalizacji: Dom mieszkalny został wybudowany w 1971 roku na działce o powierzchni ok. 17.117,00 metrów kwadratowych w popularnej lokalizacji w Nordhorn. Lokalizacja oferuje idylliczny spokój wiejskiego życia w bezpośredniej bliskości centrum Nordhorn i malowniczego klasztoru na Vechte. Tworzy to idealną równowagę między wiejską idyllą a miejskim życiem. Najbliższa okolica oferuje liczne możliwości spontanicznych wycieczek na łono natury - pieszych lub rowerowych. Do sklepów, szkół, przedszkoli, banków, restauracji, opieki medycznej i aptek można dotrzeć w zaledwie kilka minut. Opis: Blok mieszkalny: Ta wyjątkowa nieruchomość w charakterze wiejskiego domu, o powierzchni mieszkalnej ok. 380 m2, zachwyca wszechstronnymi możliwościami wykorzystania. Oferuje idealne warunki dla dużych rodzin, a także do wykorzystania jako dom wielopokoleniowy. Układ domu jest następujący: Parter: - przestronny salon z kominkiem i bezpośrednim dostępem do ogrodu zimowego - jasna oranżeria z ogrzewaniem podłogowym i bezpośrednim dostępem do tarasu i zadbanego ogrodu - jadalnia - kuchnia - sypialnia (główna) - Dwa pokoje dziecięce / gościnne / biurowe - Łazienka z dostępem do światła dziennego - Przedsionek / strefa wejściowa - WC dla gości Górne piętro: - przestronny salon i jadalnia - kuchnia - trzy pokoje dziecięce / gościnne / biurowe - łazienka z dostępem do światła dziennego - WC dla gości - przedpokój ogród: Przestronny taras z markizą oferuje idealne miejsce do spędzania czasu na świeżym powietrzu. Atrakcyjny staw z karpiami koi nadaje ogrodowi wyjątkową atmosferę. Herbaciarnia z dachem krytym strzechą jest idealnym miejscem na spokojne chwile lub spotkania towarzyskie. Ogród jest w pełni ogrodzony i zapewnia prywatność oraz oddzielenie od ośrodka jeździeckiego. Ośrodek jeździecki: Zadbany i wysokiej jakości ośrodek jeździecki nie pozostawia nic do życzenia. Dzięki przemyślanemu układowi ośrodka jeździeckiego i oddzieleniu od prywatnej części mieszkalnej własnym podjazdem, ośrodek jeździecki może być elastycznie wykorzystywany, na przykład jako gospodarstwo hodowlane, sportowe lub jeździeckie. W ośrodku znajduje się 19 przestronnych boksów dla koni z korytami na wodę, które zapewniają wygodne zakwaterowanie dla koni. System uzdatniania wody zapewnia jej dobrą jakość. Ze względu na ich specjalny rozmiar, niektóre z boksów mogą być również wykorzystywane jako boksy dla źrebiąt. Zalewana światłem kryta ujeżdżalnia została zbudowana w 2006 roku i jest spełnieniem marzeń każdego jeźdźca. Dzięki rozmiarom 40 m x 20 m (rozmiar kopyta) oferuje optymalne warunki do codziennego treningu. Dodatkowe 140 metrów kwadratowych wielofunkcyjnej przestrzeni uzupełnia halę jeździecką. Dzięki dobrej izolacji krytej ujeżdżalni można z niej korzystać przez cały rok. Za ujeżdżalnią znajduje się duża płyta obornikowa. Dodatkowa arena treningowa o wymiarach 33 m x 12,5 m (rozmiar boksu kopytowego) zapewnia idealne warunki do dalszego treningu. Do obu hal można wjechać ciągnikiem lub podobnym sprzętem do pielęgnacji podłoża i mają one kilka przyłączy wody. Budynki gospodarcze są idealne do właściwego przechowywania siana i słomy oraz do przechowywania maszyn rolniczych. Solarium, wyłożona kafelkami myjnia z ciepłą wodą i myjnia zewnętrzna są dostępne dla najlepszej możliwej opieki nad końmi. W budynkach gospodarczych znajduje się również kuchnia stajenna, pomieszczenie na sprzęt i toaleta. Pastwiska: Około 9 000 metrów kwadratowych bezpośrednio przylegających pastwisk jest własnością, a kolejne 1,2 hektara jest dzierżawione od właściciela. Obszary te są ogrodzone solidnymi drewnianymi płotami. System fotowoltaiczny: System fotowoltaiczny z lat 2012 i 2022 o łącznej mocy 20,6 kWp znajduje się na dachach stajni, sali ćwiczeń i krytej ujeżdżalni. System magazynowania baterii uzupełnia wykorzystanie energii słonecznej. Wyposażenie: - Dom z dachem krytym strzechą - Okiennice elektryczne - winda schodowa - Centralne ogrzewanie gazowe od 2017 r. - Dwa piece opalane drewnem - dwa garaże z elektrycznymi bramami segmentowymi, z trzema miejscami parkingowymi - połączenie światłowodowe - solarium dla koni - wyłożona kafelkami wewnętrzna strefa mycia z ciepłą wodą - zewnętrzna strefa mycia - stacja uzdatniania wody - płyta gnojowa Szczegóły obszaru: - Budynek mieszkalny: ok. 380 metrów kwadratowych - Hala jeździecka: ok. 1 020 metrów kwadratowych - Boksy dla koni, garaż i budynki gospodarcze: ok. 207 metrów kwadratowych - Kryta arena do ćwiczeń z boksami dla koni: ok. 1 040 metrów kwadratowych - Powierzchnia pastwisk: około 9 000 metrów kwadratowych Prowizja kupującego: 2,97% z VAT.

Offerente
Contatta l’offerente
* Questi campi devono essere compilati
Invia messaggio
Invia un'email all’offerente
i





